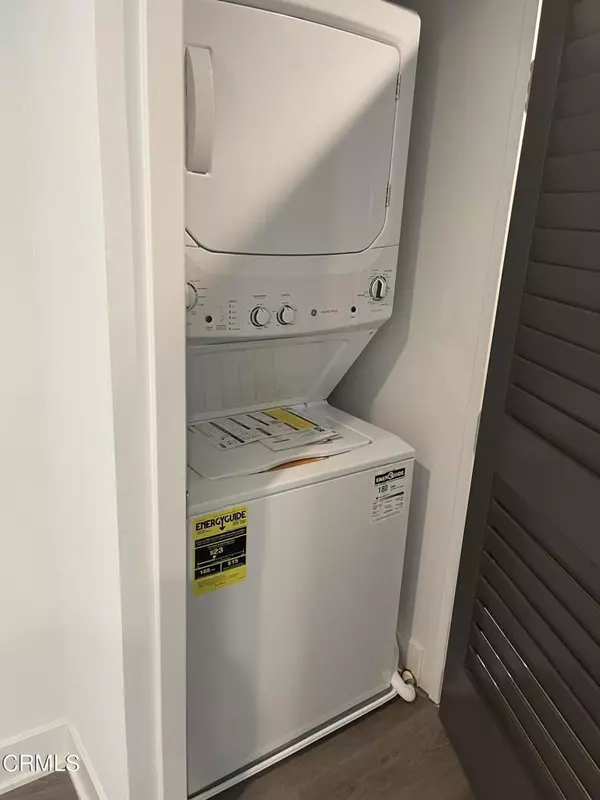
518 E Windsor RD #308 Glendale, CA 91205
1 Bed
1 Bath
856 SqFt
UPDATED:
10/07/2024 09:27 PM
Key Details
Property Type Condo
Sub Type Condominium
Listing Status Active
Purchase Type For Rent
Square Footage 856 sqft
MLS Listing ID P1-18821
Bedrooms 1
Full Baths 1
Construction Status Turnkey
HOA Y/N No
Rental Info 12 Months
Year Built 2021
Lot Size 0.595 Acres
Acres 0.5952
Property Description
Location
State CA
County Los Angeles
Area 628 - Glendale-South Of 134 Fwy
Rooms
Ensuite Laundry Laundry Closet, Stacked
Interior
Interior Features Balcony, Eat-in Kitchen, Elevator, Open Floorplan, Quartz Counters, Recessed Lighting, Wired for Data, Bedroom on Main Level
Laundry Location Laundry Closet,Stacked
Heating Central
Cooling Central Air
Flooring See Remarks, Tile, Wood
Fireplaces Type None
Inclusions Fridge, Stove, Microwave, Dishwasher & Stackable Washer/Dryer. Has 1 assigned parking spot & 1 storage space.
Furnishings Unfurnished
Fireplace No
Appliance Dishwasher, Electric Range, Freezer, Gas Range, Microwave, Refrigerator, Tankless Water Heater, Water To Refrigerator, Dryer, Washer
Laundry Laundry Closet, Stacked
Exterior
Exterior Feature Balcony, Rain Gutters
Garage Assigned, Controlled Entrance, Covered, Community Structure
Garage Spaces 1.0
Garage Description 1.0
Fence Wrought Iron
Pool None
Community Features Sidewalks, Gated
View Y/N Yes
View City Lights, Mountain(s)
Accessibility See Remarks
Porch Covered, Balcony
Parking Type Assigned, Controlled Entrance, Covered, Community Structure
Attached Garage No
Total Parking Spaces 1
Private Pool No
Building
Lot Description 0-1 Unit/Acre, Landscaped, Street Level
Dwelling Type Multi Family
Story 4
Entry Level One
Foundation See Remarks
Sewer Public Sewer, Sewer Tap Paid
Water Public
Architectural Style Modern
Level or Stories One
New Construction No
Construction Status Turnkey
Others
Pets Allowed Call, Number Limit, Size Limit
Senior Community No
Tax ID 5675025060
Security Features Carbon Monoxide Detector(s),Fire Sprinkler System,Gated Community,Smoke Detector(s)
Special Listing Condition Standard
Pets Description Call, Number Limit, Size Limit






