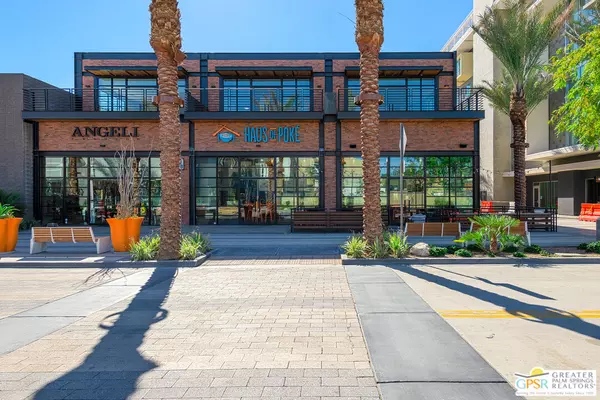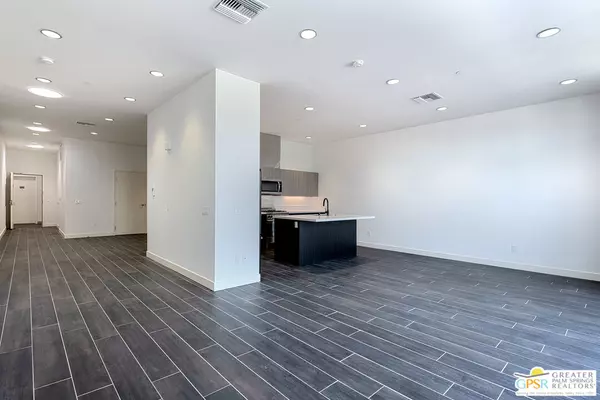
111 N Palm Canyon Dr #201 Palm Springs, CA 92262
2 Beds
2 Baths
1,463 SqFt
UPDATED:
10/07/2024 06:29 PM
Key Details
Property Type Condo
Sub Type Apartment
Listing Status Active
Purchase Type For Rent
Square Footage 1,463 sqft
Subdivision Not In A Development
MLS Listing ID 24-425003
Style Contemporary
Bedrooms 2
Full Baths 2
Year Built 2019
Lot Size 0.960 Acres
Acres 0.96
Property Description
Location
State CA
County Riverside
Area Palm Springs Central
Rooms
Dining Room 1
Interior
Heating Central
Cooling Central
Flooring Tile
Fireplaces Type None
Equipment Refrigerator, Microwave, Gas Dryer Hookup, Ceiling Fan, Built-Ins, Dishwasher
Laundry In Unit
Exterior
Garage Controlled Entrance, Tandem, Assigned
Garage Spaces 1.0
Pool Community
Amenities Available Pool
Waterfront Description None
View Y/N Yes
View Mountains
Building
Story 2
Sewer In Connected and Paid
Water District
Architectural Style Contemporary
Level or Stories Top Level
Others
Pets Description Call

The information provided is for consumers' personal, non-commercial use and may not be used for any purpose other than to identify prospective properties consumers may be interested in purchasing. All properties are subject to prior sale or withdrawal. All information provided is deemed reliable but is not guaranteed accurate, and should be independently verified.





