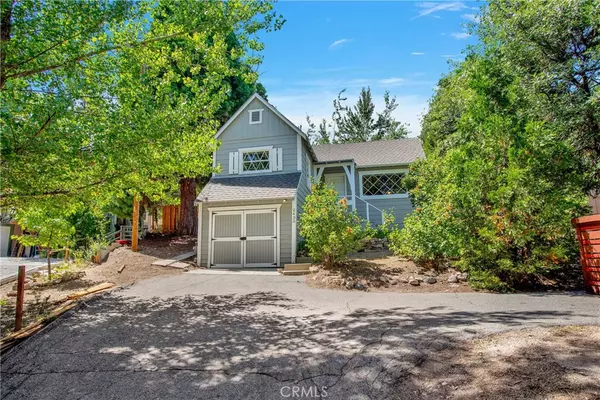
2430 Whispering Pines Drive Running Springs, CA 92382
2 Beds
1 Bath
569 SqFt
UPDATED:
10/13/2024 10:42 PM
Key Details
Property Type Single Family Home
Sub Type Single Family Residence
Listing Status Active
Purchase Type For Sale
Square Footage 569 sqft
Price per Sqft $644
MLS Listing ID HD24160882
Bedrooms 2
Full Baths 1
Construction Status Turnkey
HOA Y/N No
Year Built 1939
Lot Size 0.398 Acres
Acres 0.3982
Property Description
Location
State CA
County San Bernardino
Area 699 - Not Defined
Rooms
Main Level Bedrooms 1
Ensuite Laundry In Garage
Interior
Interior Features Breakfast Bar, Breakfast Area, Cathedral Ceiling(s), Open Floorplan, Quartz Counters, All Bedrooms Down, Attic
Laundry Location In Garage
Heating Central
Cooling ENERGY STAR Qualified Equipment, Wall/Window Unit(s)
Flooring Wood
Fireplaces Type Living Room, Wood Burning
Inclusions All appliances. Furnishings negotiable.
Fireplace Yes
Appliance Dishwasher, Freezer, Disposal, Gas Range, Refrigerator, Tankless Water Heater, Dryer, Washer
Laundry In Garage
Exterior
Garage Driveway Up Slope From Street, Garage, Off Street, Private
Garage Spaces 1.0
Garage Description 1.0
Fence None
Pool None
Community Features Mountainous, Near National Forest, Park
Utilities Available Cable Available, Electricity Connected, Natural Gas Connected, Phone Available, Water Connected
View Y/N Yes
View Mountain(s), Trees/Woods
Roof Type Composition
Accessibility None
Porch Front Porch, Patio
Parking Type Driveway Up Slope From Street, Garage, Off Street, Private
Attached Garage Yes
Total Parking Spaces 1
Private Pool No
Building
Lot Description 0-1 Unit/Acre, Near Park, Sloped Up
Dwelling Type House
Story 2
Entry Level Two
Sewer Public Sewer
Water Public
Level or Stories Two
New Construction No
Construction Status Turnkey
Schools
School District Rim Of The World
Others
Senior Community No
Tax ID 0295091650000
Acceptable Financing Conventional, FHA, USDA Loan, VA Loan
Listing Terms Conventional, FHA, USDA Loan, VA Loan
Special Listing Condition Standard






