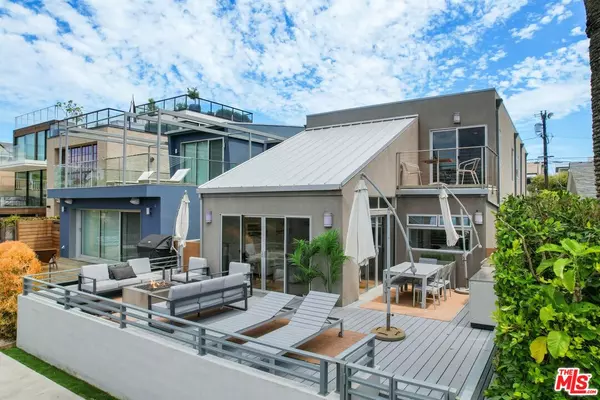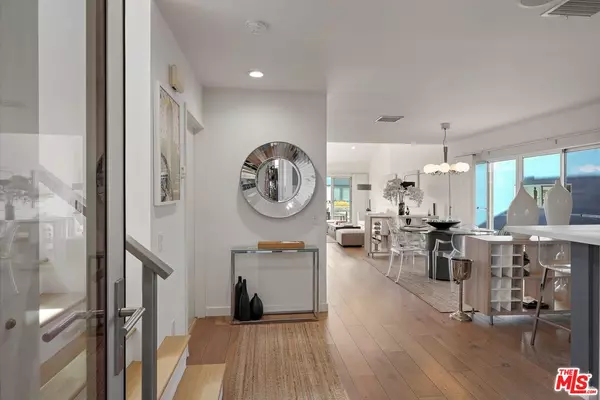
226 Carroll Canal Venice, CA 90291
4 Beds
4 Baths
2,356 SqFt
UPDATED:
10/04/2024 05:48 PM
Key Details
Property Type Single Family Home
Sub Type Single Family Residence
Listing Status Active
Purchase Type For Sale
Square Footage 2,356 sqft
Price per Sqft $1,654
MLS Listing ID 24-423683
Style Contemporary
Bedrooms 4
Full Baths 3
Half Baths 1
Construction Status Updated/Remodeled
HOA Y/N No
Year Built 1978
Lot Size 2,848 Sqft
Acres 0.0654
Property Description
Location
State CA
County Los Angeles
Area Venice
Zoning LARW1
Rooms
Other Rooms None
Dining Room 0
Kitchen Quartz Counters, Gourmet Kitchen, Open to Family Room, Remodeled
Interior
Interior Features High Ceilings (9 Feet+), Living Room Deck Attached, Open Floor Plan, Recessed Lighting, Pre-wired for surround sound, Cathedral-Vaulted Ceilings
Heating Central, Fireplace
Cooling Air Conditioning, Ceiling Fan, Central
Flooring Wood, Tile
Fireplaces Number 4
Fireplaces Type Living Room, Master Bedroom, Den, Fire Pit, Electric, Gas
Equipment Alarm System, Barbeque, Dishwasher, Dryer, Freezer, Microwave, Range/Oven, Refrigerator, Washer, Garbage Disposal, Hood Fan, Stackable W/D Hookup
Laundry Room, In Unit
Exterior
Garage Direct Entrance, Garage - 2 Car, Side By Side, Garage Is Attached
Garage Spaces 2.0
Fence Privacy
Pool None
View Y/N Yes
View Canal, Water
Building
Lot Description Fenced, Exterior Security Lights, Back Yard, Landscaped
Story 2
Architectural Style Contemporary
Level or Stories Two
Construction Status Updated/Remodeled
Others
Special Listing Condition Standard

The information provided is for consumers' personal, non-commercial use and may not be used for any purpose other than to identify prospective properties consumers may be interested in purchasing. All properties are subject to prior sale or withdrawal. All information provided is deemed reliable but is not guaranteed accurate, and should be independently verified.





