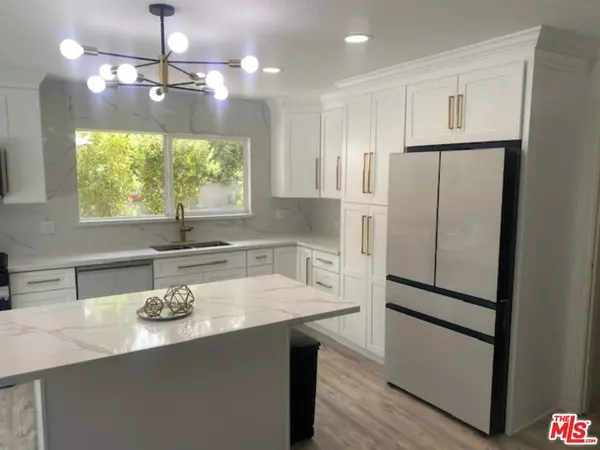
1585 E Madrona Dr Palm Springs, CA 92264
3 Beds
2 Baths
2,171 SqFt
UPDATED:
08/28/2024 05:06 AM
Key Details
Property Type Single Family Home
Sub Type Single Family Residence
Listing Status Active
Purchase Type For Sale
Square Footage 2,171 sqft
Price per Sqft $776
Subdivision Indian Canyons
MLS Listing ID 24-422641
Style Mid-Century
Bedrooms 3
Full Baths 2
Construction Status Updated/Remodeled
HOA Y/N No
Year Built 1966
Lot Size 10,019 Sqft
Acres 0.23
Property Description
Location
State CA
County Riverside
Area Palm Springs South End
Zoning R1C
Rooms
Other Rooms Shed(s)
Dining Room 1
Kitchen Quartz Counters, Remodeled
Interior
Interior Features Furnished
Heating Central
Cooling Air Conditioning, Central
Flooring Laminate
Fireplaces Number 1
Fireplaces Type Living Room
Equipment Alarm System, Dishwasher, Dryer, Garbage Disposal, Gas Dryer Hookup, Ice Maker, Microwave, Refrigerator, Washer, Water Line to Refrigerator, Water Filter
Laundry Inside, Laundry Area
Exterior
Garage Driveway, Direct Entrance
Garage Spaces 2.0
Pool In Ground
View Y/N Yes
View Mountains, Tree Top
Roof Type Foam
Building
Lot Description Back Yard, Curbs, Exterior Security Lights, Fenced Yard, Front Yard, Landscaped, Sidewalks, Street Concrete, Street Lighting, Yard, Walk Street
Story 1
Foundation Slab
Sewer In Street
Water In Street, Meter on Property
Architectural Style Mid-Century
Level or Stories One
Structure Type Rock, Stucco
Construction Status Updated/Remodeled
Others
Special Listing Condition Standard

The information provided is for consumers' personal, non-commercial use and may not be used for any purpose other than to identify prospective properties consumers may be interested in purchasing. All properties are subject to prior sale or withdrawal. All information provided is deemed reliable but is not guaranteed accurate, and should be independently verified.





