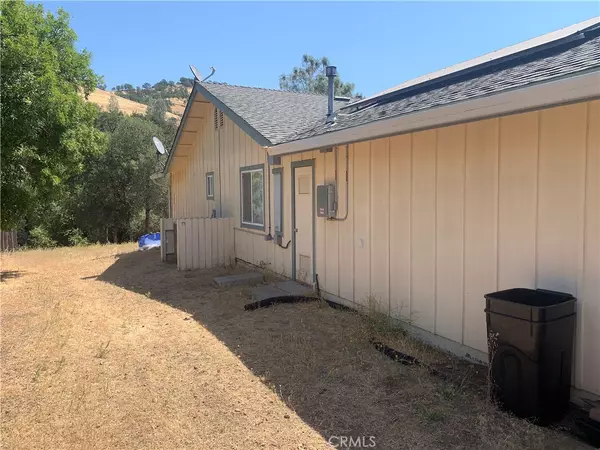
3182 Tamarack WAY Clearlake Oaks, CA 95423
3 Beds
2 Baths
1,795 SqFt
UPDATED:
09/30/2024 06:11 PM
Key Details
Property Type Single Family Home
Sub Type Single Family Residence
Listing Status Active
Purchase Type For Sale
Square Footage 1,795 sqft
Price per Sqft $222
MLS Listing ID LC24152501
Bedrooms 3
Full Baths 2
Construction Status Turnkey
HOA Y/N No
Year Built 2005
Lot Size 0.380 Acres
Acres 0.38
Lot Dimensions Assessor
Property Description
Location
State CA
County Lake
Area Lcspv - Spring Valley
Zoning R1
Rooms
Other Rooms Shed(s)
Main Level Bedrooms 3
Ensuite Laundry Washer Hookup, Laundry Room
Interior
Interior Features Built-in Features, Separate/Formal Dining Room, Open Floorplan, Tile Counters, All Bedrooms Down, Bedroom on Main Level, Instant Hot Water, Primary Suite
Laundry Location Washer Hookup,Laundry Room
Heating Central
Cooling Central Air, Whole House Fan, Attic Fan
Flooring Carpet, Tile
Fireplaces Type None
Fireplace No
Appliance Dishwasher, Electric Oven, Electric Water Heater, High Efficiency Water Heater, Refrigerator, Vented Exhaust Fan
Laundry Washer Hookup, Laundry Room
Exterior
Garage Driveway, Garage Faces Front, Garage, Paved, RV Access/Parking
Garage Spaces 2.0
Garage Description 2.0
Fence Wood
Pool None
Community Features Fishing, Hiking, Mountainous, Near National Forest, Rural
Utilities Available Electricity Connected, Phone Available, Water Connected
Waterfront Description Creek,Reservoir in Community
View Y/N Yes
View Hills, Trees/Woods
Roof Type Composition
Accessibility None
Porch Rear Porch, Front Porch, Patio, Wood
Parking Type Driveway, Garage Faces Front, Garage, Paved, RV Access/Parking
Attached Garage Yes
Total Parking Spaces 2
Private Pool No
Building
Lot Description Back Yard, Level, Street Level
Dwelling Type House
Story 1
Entry Level One
Foundation Concrete Perimeter
Sewer Septic Type Unknown
Water Public
Architectural Style Custom
Level or Stories One
Additional Building Shed(s)
New Construction No
Construction Status Turnkey
Schools
School District Konocti Unified
Others
Senior Community No
Tax ID 062291200000
Acceptable Financing Cash, Cash to New Loan, Conventional, FHA
Listing Terms Cash, Cash to New Loan, Conventional, FHA
Special Listing Condition Standard






