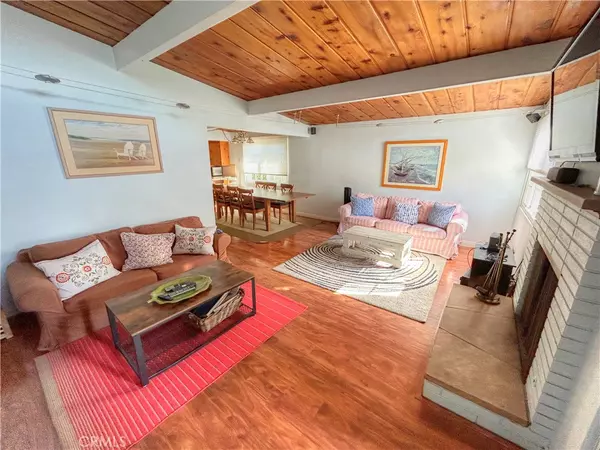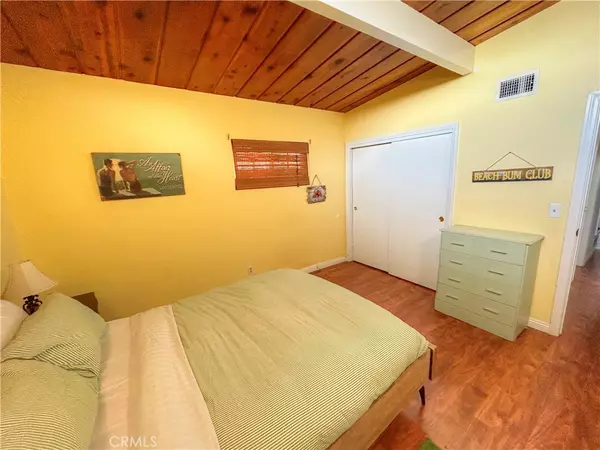
139 W Mariposa San Clemente, CA 92672
3 Beds
2 Baths
1,328 SqFt
UPDATED:
09/30/2024 06:43 PM
Key Details
Property Type Single Family Home
Sub Type Single Family Residence
Listing Status Active
Purchase Type For Rent
Square Footage 1,328 sqft
Subdivision ,Other
MLS Listing ID OC24152039
Bedrooms 3
Full Baths 1
Three Quarter Bath 1
HOA Y/N No
Year Built 1956
Lot Size 3,737 Sqft
Acres 0.0858
Property Description
Location
State CA
County Orange
Area Sc - San Clemente Central
Rooms
Main Level Bedrooms 3
Ensuite Laundry Laundry Closet
Interior
Interior Features Ceiling Fan(s), Furnished, Country Kitchen, Tile Counters, Track Lighting, All Bedrooms Down, Main Level Primary
Laundry Location Laundry Closet
Heating Central
Cooling Central Air
Flooring Laminate, Tile
Fireplaces Type Living Room
Furnishings Furnished
Fireplace Yes
Appliance Double Oven, Dishwasher, Disposal, Gas Oven, Gas Range, Microwave, Refrigerator, Dryer, Washer
Laundry Laundry Closet
Exterior
Garage Concrete, Door-Multi, Driveway, Garage Faces Front, Garage, Garage Door Opener
Garage Spaces 2.0
Garage Description 2.0
Fence Wood
Pool None
Community Features Biking, Curbs, Suburban, Sidewalks
View Y/N Yes
View Neighborhood
Porch Concrete, Open, Patio
Parking Type Concrete, Door-Multi, Driveway, Garage Faces Front, Garage, Garage Door Opener
Attached Garage Yes
Total Parking Spaces 4
Private Pool No
Building
Lot Description 16-20 Units/Acre, Back Yard, Front Yard, Gentle Sloping, Sprinklers In Front, Lawn, Landscaped, Near Public Transit, Sprinkler System
Dwelling Type House
Faces North
Story 1
Entry Level One
Sewer Public Sewer
Water Public
Level or Stories One
New Construction No
Schools
School District Capistrano Unified
Others
Pets Allowed Breed Restrictions, Call, Number Limit, Size Limit
Senior Community No
Tax ID 05806101
Security Features Carbon Monoxide Detector(s),Fire Detection System,Smoke Detector(s)
Special Listing Condition Standard
Pets Description Breed Restrictions, Call, Number Limit, Size Limit






