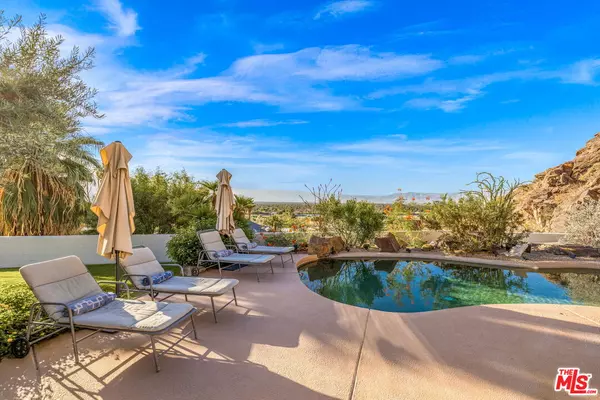
2300 S Bisnaga Ave Palm Springs, CA 92264
5 Beds
4 Baths
3,453 SqFt
UPDATED:
08/01/2024 07:01 AM
Key Details
Property Type Single Family Home
Listing Status Active
Purchase Type For Rent
Square Footage 3,453 sqft
Subdivision Araby
MLS Listing ID 24-419341
Style Hacienda
Bedrooms 5
Full Baths 3
Three Quarter Bath 1
Construction Status Updated/Remodeled
Year Built 1990
Lot Size 0.950 Acres
Acres 0.95
Property Description
Location
State CA
County Riverside
Area Palm Springs South End
Rooms
Family Room 1
Dining Room 1
Kitchen Granite Counters
Interior
Interior Features Beamed Ceiling(s), Built-Ins, Cathedral-Vaulted Ceilings, High Ceilings (9 Feet+), Open Floor Plan
Heating Central, Forced Air, Natural Gas
Cooling Air Conditioning, Central, Ceiling Fan
Flooring Hardwood, Stone, Tile
Fireplaces Number 3
Fireplaces Type Family Room, Gas, Living Room, Master Retreat
Equipment Alarm System, Built-Ins, Cable, Ceiling Fan, Dishwasher, Dryer, Garbage Disposal, Hood Fan, Solar Panels, Vented Exhaust Fan, Washer
Laundry Garage
Exterior
Garage Built-In Storage, Garage - 2 Car, Garage Is Attached, Private Garage, Driveway, Parking for Guests - Onsite, Side By Side
Garage Spaces 4.0
Pool Heated, Heated with Gas, In Ground
Amenities Available None
View Y/N Yes
View City Lights, Canyon, Desert, Mountains
Building
Lot Description Fenced Yard, Lot Shape-Irregular, Secluded, Street Asphalt, Gutters
Story 2
Sewer In Street
Water Water District, Public, In Street
Architectural Style Hacienda
Level or Stories Two
Construction Status Updated/Remodeled
Others
Pets Description Yes

The information provided is for consumers' personal, non-commercial use and may not be used for any purpose other than to identify prospective properties consumers may be interested in purchasing. All properties are subject to prior sale or withdrawal. All information provided is deemed reliable but is not guaranteed accurate, and should be independently verified.





