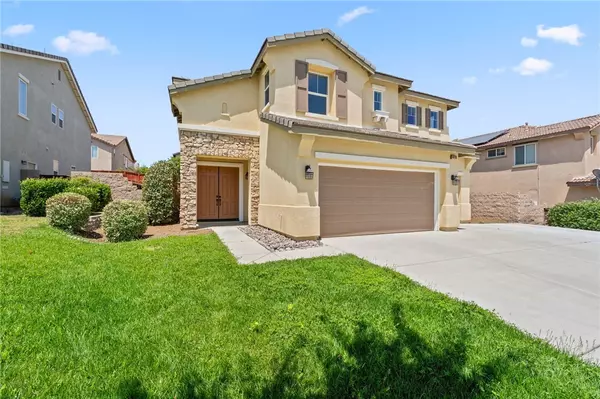
30328 Vercors ST Murrieta, CA 92563
4 Beds
3 Baths
2,718 SqFt
OPEN HOUSE
Sat Oct 19, 11:00am - 2:00pm
Sun Oct 20, 11:00am - 3:00pm
UPDATED:
10/15/2024 02:41 AM
Key Details
Property Type Single Family Home
Sub Type Single Family Residence
Listing Status Active
Purchase Type For Sale
Square Footage 2,718 sqft
Price per Sqft $257
MLS Listing ID CV24147267
Bedrooms 4
Full Baths 2
Half Baths 1
HOA Fees $63/mo
HOA Y/N Yes
Year Built 2011
Lot Size 7,405 Sqft
Acres 0.17
Property Description
Location
State CA
County Riverside
Area Srcar - Southwest Riverside County
Zoning R-1
Rooms
Main Level Bedrooms 4
Ensuite Laundry Common Area, Laundry Room
Interior
Laundry Location Common Area,Laundry Room
Heating Central
Cooling Central Air
Fireplaces Type Family Room
Fireplace Yes
Laundry Common Area, Laundry Room
Exterior
Garage Spaces 3.0
Garage Description 3.0
Pool None
Community Features Curbs
Amenities Available Other
View Y/N Yes
View Neighborhood
Attached Garage Yes
Total Parking Spaces 3
Private Pool No
Building
Lot Description 0-1 Unit/Acre
Dwelling Type House
Story 2
Entry Level Two
Sewer Unknown
Water Public
Level or Stories Two
New Construction No
Schools
School District Other
Others
HOA Name Country Roads
Senior Community No
Tax ID 480130019
Acceptable Financing Cash, Cash to New Loan, Conventional, FHA, VA Loan
Listing Terms Cash, Cash to New Loan, Conventional, FHA, VA Loan
Special Listing Condition Standard






