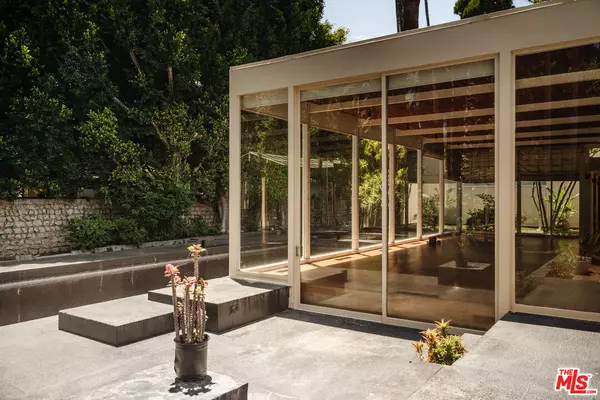
135 N Rossmore Ave Los Angeles, CA 90004
4 Beds
5 Baths
4,922 SqFt
OPEN HOUSE
Sun Oct 20, 12:00pm - 3:00pm
UPDATED:
10/15/2024 08:17 PM
Key Details
Property Type Single Family Home
Sub Type Single Family Residence
Listing Status Active
Purchase Type For Sale
Square Footage 4,922 sqft
Price per Sqft $1,005
MLS Listing ID 24-411077
Style Mid-Century
Bedrooms 4
Full Baths 5
HOA Y/N No
Year Built 1960
Lot Size 0.402 Acres
Acres 0.4021
Property Description
Location
State CA
County Los Angeles
Area Hancock Park-Wilshire
Zoning LARE11
Rooms
Other Rooms None
Dining Room 0
Interior
Heating Central
Cooling Central, Wall Unit(s)
Flooring Engineered Hardwood, Carpet, Terrazzo
Fireplaces Type Decorative
Equipment Dryer, Washer, Alarm System, Refrigerator, Garbage Disposal
Laundry Laundry Area
Exterior
Garage Carport Attached
Garage Spaces 3.0
Pool In Ground
View Y/N Yes
View City, Golf Course, Pool
Building
Story 2
Architectural Style Mid-Century
Level or Stories Two
Others
Special Listing Condition Standard

The information provided is for consumers' personal, non-commercial use and may not be used for any purpose other than to identify prospective properties consumers may be interested in purchasing. All properties are subject to prior sale or withdrawal. All information provided is deemed reliable but is not guaranteed accurate, and should be independently verified.





