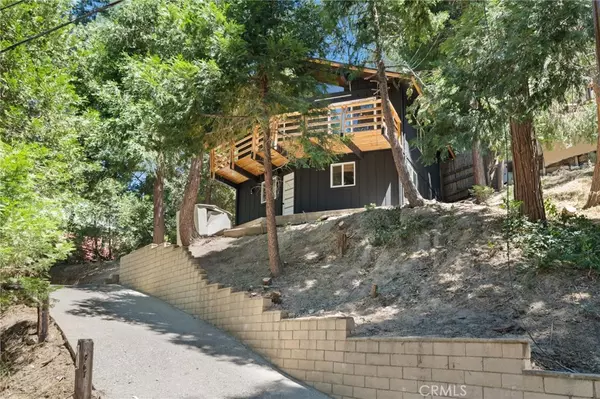
29167 arrowhead DR Cedar Glen, CA 92321
2 Beds
2 Baths
912 SqFt
UPDATED:
09/30/2024 11:01 PM
Key Details
Property Type Single Family Home
Sub Type Single Family Residence
Listing Status Active
Purchase Type For Sale
Square Footage 912 sqft
Price per Sqft $383
MLS Listing ID MB24135185
Bedrooms 2
Full Baths 2
Construction Status Updated/Remodeled,Turnkey
HOA Y/N No
Year Built 1979
Lot Size 7,845 Sqft
Acres 0.1801
Property Description
As you step inside, you'll be greeted by a scandinavian home design layout that is perfect for entertaining. The luxury vinyl planks throughout the home add a touch of elegance, while the stone fireplace creates a warm and inviting atmosphere for comfort.
The kitchen features custom sage green cabinetry, adding a pop of color to the space, and is fully furnished with modern appliances that come with the house. The sage green shower tiles in the bathrooms add a spa-like feel, while the balcony offers a peaceful retreat to enjoy the fresh mountain air and a peak of the lake.
With 2 bedrooms and 2 baths, this home is perfect for family. Whether you're looking to relax by the fireplace, sip coffee on the balcony, or explore the beauty of Lake Arrowhead, this home provides the perfect blend of comfort and luxury.
Don't miss out on this dream home currently sitting on 3 separate parcels.
Location
State CA
County San Bernardino
Area 287 - Arrowhead Area
Rooms
Other Rooms Storage
Basement Utility
Main Level Bedrooms 2
Ensuite Laundry Washer Hookup, Gas Dryer Hookup, Laundry Closet
Interior
Interior Features Beamed Ceilings, Balcony, High Ceilings, Multiple Staircases, Open Floorplan, Partially Furnished, Storage, Track Lighting, All Bedrooms Down, Main Level Primary
Laundry Location Washer Hookup,Gas Dryer Hookup,Laundry Closet
Heating Forced Air, Fireplace(s), High Efficiency, Natural Gas
Cooling Electric
Flooring Tile, Vinyl
Fireplaces Type Gas, Gas Starter, Living Room
Inclusions Appliances included, staging negotiable
Fireplace Yes
Appliance Gas Range, Refrigerator, Range Hood
Laundry Washer Hookup, Gas Dryer Hookup, Laundry Closet
Exterior
Exterior Feature Barbecue
Garage Concrete, Driveway Up Slope From Street, On Site, Paved
Fence Brick, Wood
Pool None
Community Features Fishing, Hiking, Lake, Storm Drain(s)
Utilities Available Cable Available, Electricity Available, Sewer Available, Water Available
Waterfront Description Lake,Lake Front
View Y/N Yes
View Lake, Mountain(s), Neighborhood, Panoramic, Trees/Woods
Roof Type Composition,Shingle
Accessibility None
Porch Brick, Concrete, Deck, Patio, Wood
Parking Type Concrete, Driveway Up Slope From Street, On Site, Paved
Private Pool No
Building
Lot Description 0-1 Unit/Acre, No Landscaping
Dwelling Type House
Story 2
Entry Level Two
Foundation Slab
Sewer Public Sewer
Water Public
Architectural Style Modern
Level or Stories Two
Additional Building Storage
New Construction No
Construction Status Updated/Remodeled,Turnkey
Schools
School District Rim Of The World
Others
Senior Community No
Tax ID 0331124110000
Security Features Carbon Monoxide Detector(s)
Acceptable Financing Cash, Cash to New Loan, Conventional
Listing Terms Cash, Cash to New Loan, Conventional
Special Listing Condition Standard






