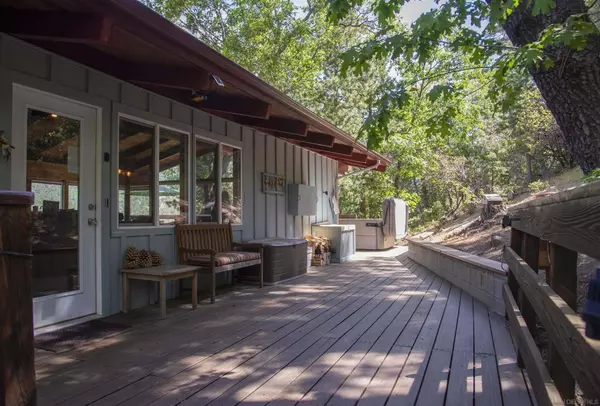
26430 Forest Hill Dr Idyllwild, CA 92549
2 Beds
2 Baths
1,560 SqFt
UPDATED:
09/30/2024 05:41 PM
Key Details
Property Type Single Family Home
Sub Type Single Family Residence
Listing Status Active
Purchase Type For Sale
Square Footage 1,560 sqft
Price per Sqft $409
Subdivision Out Of Area
MLS Listing ID 240014404SD
Bedrooms 2
Full Baths 2
HOA Y/N No
Year Built 1969
Lot Size 0.720 Acres
Acres 0.72
Property Description
Location
State CA
County Riverside
Area 222 - Idyllwild
Rooms
Ensuite Laundry Electric Dryer Hookup, Inside
Interior
Interior Features Bedroom on Main Level, Main Level Primary
Laundry Location Electric Dryer Hookup,Inside
Heating Forced Air, Propane
Cooling Central Air
Fireplaces Type Living Room
Fireplace Yes
Appliance Dishwasher, Electric Cooktop, Electric Cooking, Electric Oven, Disposal, Ice Maker, Microwave, Refrigerator, Vented Exhaust Fan
Laundry Electric Dryer Hookup, Inside
Exterior
Garage Driveway, Other
Fence None
Pool Heated, None
View Y/N Yes
View Mountain(s), Panoramic, Trees/Woods
Roof Type Composition
Porch Deck, Wrap Around
Parking Type Driveway, Other
Total Parking Spaces 4
Private Pool No
Building
Story 2
Entry Level Two
Sewer Septic Tank
Water Public
Level or Stories Two
New Construction No
Others
Senior Community No
Tax ID 5651920045
Acceptable Financing Cash, Conventional, FHA, VA Loan
Listing Terms Cash, Conventional, FHA, VA Loan






