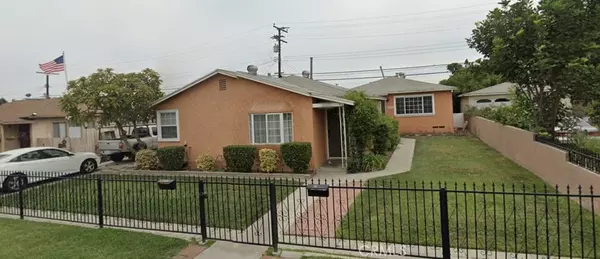
8406 Cleta ST Downey, CA 90241
1,762 SqFt
UPDATED:
10/11/2024 03:58 PM
Key Details
Property Type Multi-Family
Sub Type Duplex
Listing Status Pending
Purchase Type For Sale
Square Footage 1,762 sqft
Price per Sqft $556
MLS Listing ID SR24123447
Construction Status Updated/Remodeled,Turnkey
HOA Y/N No
Year Built 1948
Lot Size 6,072 Sqft
Acres 0.1394
Property Description
Location
State CA
County Los Angeles
Area D4 - Southeast Downey, S Of Firestone, E Of Downey
Zoning DOR2*
Rooms
Ensuite Laundry Washer Hookup, In Kitchen
Interior
Interior Features Ceiling Fan(s), All Bedrooms Down, Galley Kitchen
Laundry Location Washer Hookup,In Kitchen
Heating Forced Air, Natural Gas
Cooling Central Air
Flooring Carpet, Laminate, Wood
Fireplaces Type None
Fireplace No
Appliance Dishwasher, Microwave, Range Hood
Laundry Washer Hookup, In Kitchen
Exterior
Garage Assigned, Driveway Level, Door-Single, Garage
Garage Spaces 2.0
Garage Description 2.0
Fence Chain Link, Good Condition, Wrought Iron
Pool None
Community Features Curbs, Sidewalks
Utilities Available Cable Available, Electricity Available, Natural Gas Available, Sewer Connected, Water Available
Roof Type Composition
Parking Type Assigned, Driveway Level, Door-Single, Garage
Total Parking Spaces 2
Private Pool No
Building
Lot Description Back Yard, Front Yard, Sprinklers In Front, Rectangular Lot, Sprinkler System
Faces Northeast
Story 1
Entry Level One
Foundation Raised, Slab
Sewer Public Sewer
Water Public
Architectural Style Traditional
Level or Stories One
New Construction No
Construction Status Updated/Remodeled,Turnkey
Others
Senior Community No
Tax ID 6255028027
Security Features Carbon Monoxide Detector(s),Fire Detection System,Smoke Detector(s)
Acceptable Financing Cash, Cash to Existing Loan, Conventional, FHA, Submit, VA Loan
Listing Terms Cash, Cash to Existing Loan, Conventional, FHA, Submit, VA Loan
Special Listing Condition Standard






