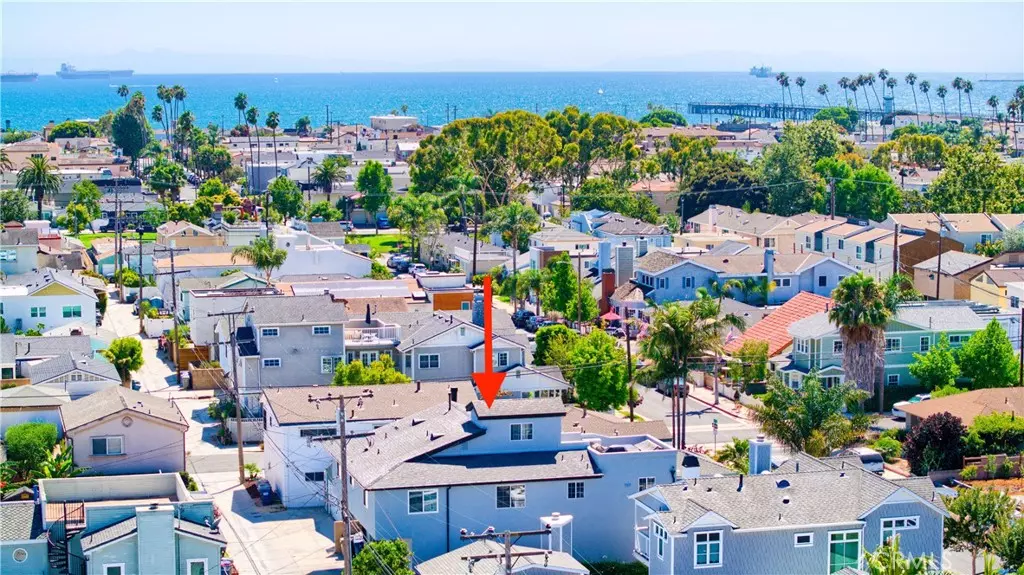
308 13th ST Seal Beach, CA 90740
4,000 SqFt
UPDATED:
09/30/2024 06:28 PM
Key Details
Property Type Multi-Family
Sub Type Duplex
Listing Status Active
Purchase Type For Sale
Square Footage 4,000 sqft
Price per Sqft $743
MLS Listing ID OC24117262
HOA Y/N No
Year Built 1915
Lot Size 5,000 Sqft
Acres 0.1148
Property Description
New Pictures Coming Soon!
This property promises passive income of $11,000 per month when fully occupied, thanks to recent extensive remodeling and meticulous upkeep. Leases will be transferred to the new owner with 2 years remaining. The property also includes plans for two new houses, providing investors with an opportunity for future development.
For all prospective buyers, 308 13th St. represents an exceptional investment in the vibrant Seal Beach community.
Location
State CA
County Orange
Area 1A - Seal Beach
Rooms
Ensuite Laundry Electric Dryer Hookup, Gas Dryer Hookup, Laundry Closet, In Garage
Interior
Interior Features Jack and Jill Bath
Laundry Location Electric Dryer Hookup,Gas Dryer Hookup,Laundry Closet,In Garage
Heating Central, Fireplace(s)
Cooling Central Air
Flooring Tile
Fireplaces Type Family Room
Fireplace Yes
Appliance Dishwasher, Gas Oven, Gas Range, Refrigerator, Water Heater
Laundry Electric Dryer Hookup, Gas Dryer Hookup, Laundry Closet, In Garage
Exterior
Garage Spaces 2.0
Garage Description 2.0
Pool None
Community Features Biking, Dog Park, Fishing, Sidewalks, Water Sports
Utilities Available Electricity Available, Natural Gas Available, Phone Available, Sewer Available, Underground Utilities, Water Available
Total Parking Spaces 2
Private Pool No
Building
Lot Description 0-1 Unit/Acre
Story 3
Entry Level One,Three Or More,Multi/Split
Sewer Public Sewer
Water Public
Level or Stories One, Three Or More, Multi/Split
New Construction No
Others
Senior Community No
Tax ID 04313312
Acceptable Financing Cash, Cash to New Loan, 1031 Exchange, FHA
Listing Terms Cash, Cash to New Loan, 1031 Exchange, FHA
Special Listing Condition Standard






