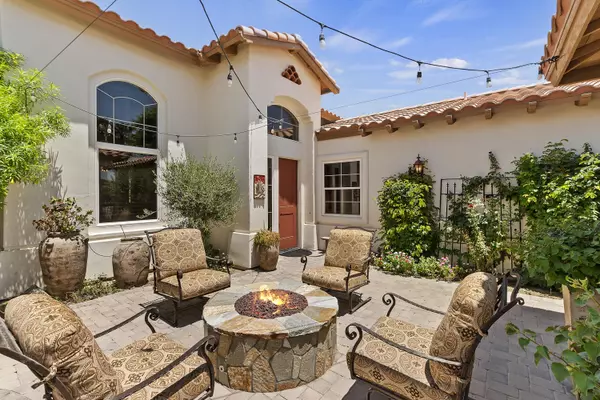
78920 Cabrillo Way WAY La Quinta, CA 92253
4 Beds
4 Baths
2,648 SqFt
UPDATED:
09/24/2024 03:59 PM
Key Details
Property Type Single Family Home
Sub Type Single Family Residence
Listing Status Active
Purchase Type For Rent
Square Footage 2,648 sqft
Subdivision Rancho La Quinta Cc
MLS Listing ID 219112242
Style Art Deco,Post Modern,Spanish
Bedrooms 4
Full Baths 3
Half Baths 1
HOA Fees $1,400/mo
HOA Y/N Yes
Year Built 1998
Lot Size 7,841 Sqft
Property Description
Location
State CA
County Riverside
Area 313 -La Quinta South Of Hwy 111
Interior
Heating Central, Natural Gas
Cooling Air Conditioning
Fireplaces Number 1
Fireplaces Type Gas Log, Living Room
Furnishings Furnished
Fireplace true
Exterior
Garage false
Garage Spaces 2.0
Pool Heated, In Ground, Private, Community
Waterfront true
Waterfront Description Lake
View Y/N true
View Golf Course, Lake, Mountain(s)
Private Pool Yes
Building
Lot Description Back Yard, Landscaped, Private, On Golf Course
Story 1
Entry Level Ground
Sewer In Street Paid
Architectural Style Art Deco, Post Modern, Spanish
Level or Stories Ground
Others
HOA Fee Include Clubhouse,Security,Trash





