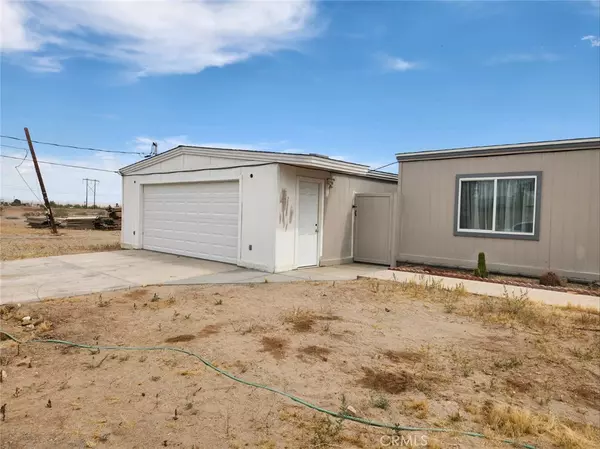
149153 Snoqualmie TRL Big River, CA 92242
2 Beds
2 Baths
1,440 SqFt
UPDATED:
09/30/2024 06:49 PM
Key Details
Property Type Manufactured Home
Sub Type Manufactured On Land
Listing Status Active
Purchase Type For Sale
Square Footage 1,440 sqft
Price per Sqft $111
MLS Listing ID RW24098858
Bedrooms 2
Full Baths 2
HOA Y/N No
Land Lease Amount 100.0
Year Built 2012
Lot Size 0.553 Acres
Acres 0.5532
Property Description
Location
State CA
County San Bernardino
Area 699 - Not Defined
Rooms
Main Level Bedrooms 2
Ensuite Laundry Washer Hookup, Electric Dryer Hookup, Laundry Room
Interior
Interior Features Furnished, Open Floorplan, All Bedrooms Down, Bedroom on Main Level, Main Level Primary
Laundry Location Washer Hookup,Electric Dryer Hookup,Laundry Room
Heating Electric
Cooling Evaporative Cooling, Electric
Flooring Laminate
Fireplaces Type Electric, Living Room
Fireplace Yes
Appliance Electric Oven, Electric Range, Electric Water Heater
Laundry Washer Hookup, Electric Dryer Hookup, Laundry Room
Exterior
Garage Boat, Circular Driveway, Door-Multi, Driveway Level, Driveway, Garage, Garage Door Opener
Garage Spaces 9.0
Garage Description 9.0
Fence None
Pool None
Community Features Fishing, Hiking, Hunting, Park, Rural, Water Sports
Utilities Available Electricity Connected, Sewer Connected, Water Connected
View Y/N Yes
View Desert, Mountain(s)
Roof Type Composition
Accessibility Safe Emergency Egress from Home, Parking
Porch Concrete, Covered, Patio
Parking Type Boat, Circular Driveway, Door-Multi, Driveway Level, Driveway, Garage, Garage Door Opener
Attached Garage No
Total Parking Spaces 9
Private Pool No
Building
Lot Description 0-1 Unit/Acre, Back Yard, Cul-De-Sac, Desert Back, Desert Front, Level, Rectangular Lot
Dwelling Type Manufactured House
Story 1
Entry Level One
Sewer Septic Tank
Water Public
Architectural Style Traditional
Level or Stories One
New Construction No
Schools
School District Needles Unified School District
Others
Senior Community No
Tax ID 066161418W001
Acceptable Financing Cash
Listing Terms Cash
Special Listing Condition Standard






