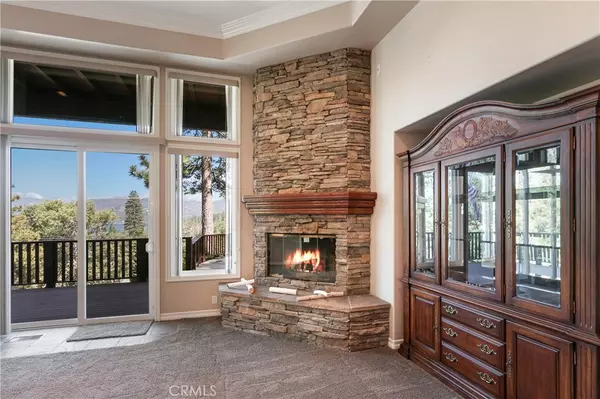
27554 North Bay RD Lake Arrowhead, CA 92352
4 Beds
4 Baths
3,804 SqFt
UPDATED:
09/30/2024 06:42 PM
Key Details
Property Type Single Family Home
Sub Type Single Family Residence
Listing Status Active
Purchase Type For Sale
Square Footage 3,804 sqft
Price per Sqft $394
Subdivision Arrowhead Woods (Awhw)
MLS Listing ID EV24100595
Bedrooms 4
Full Baths 2
Half Baths 2
HOA Y/N No
Year Built 2005
Lot Size 0.654 Acres
Acres 0.6544
Property Description
As you step inside, you're greeted by a warm, mountain ambiance with trendy earth tones and soaring ceilings. The formal living area is a showstopper with a floor-to-ceiling stone gas fireplace, perfect for cozy nights in. Just a few steps up, you'll find a spacious formal dining area that can accommodate even the largest gatherings—ideal for festive holiday feasts!
The chef’s kitchen is a culinary paradise with high-end Jenn-Air appliances, a large island with a prep sink, a pantry, and sleek granite countertops. Down the hall, there's a butler’s pantry, a guest half bath, and a laundry room. Two large main-floor bedrooms open to a stunning Trex deck balcony with breathtaking views.
Upstairs, the home boasts a massive family room (which could be a fourth bedroom) and a luxurious primary suite. The primary suite features a private balcony with fantastic Fourth of July and Snow Valley views, a huge walk-in closet, his-and-hers sinks, and a spa tub.
And that's not all! This home has two double garages with storage for all your toys and EV charging capabilities. The attached guest house, designed as a rustic man cave, is the perfect spot to kick back with a drink and watch the game.
Kids will love the massive backyard with a seasonal stream, providing endless outdoor adventures. Plus, the whole-house automatic transfer switch generator ensures comfort during power outages. With RV parking, a landscaped and fully irrigated front yard, and an elevator shaft ready for ADA conversion, this home has it all.
Don’t miss this custom Lake Arrowhead home with lake rights—it's an entertainer’s dream!
Location
State CA
County San Bernardino
Area 287A - Arrowhead Woods
Zoning LA/RS-14M
Rooms
Main Level Bedrooms 2
Ensuite Laundry Inside, Laundry Room
Interior
Interior Features All Bedrooms Down, Bedroom on Main Level
Laundry Location Inside,Laundry Room
Heating Central
Cooling None
Fireplaces Type Living Room, Primary Bedroom
Fireplace Yes
Appliance Double Oven, Gas Range
Laundry Inside, Laundry Room
Exterior
Garage RV Access/Parking
Garage Spaces 4.0
Garage Description 4.0
Pool None
Community Features Mountainous
Utilities Available Electricity Connected, Sewer Connected, Water Connected
View Y/N Yes
View Lake, Mountain(s)
Parking Type RV Access/Parking
Attached Garage Yes
Total Parking Spaces 4
Private Pool No
Building
Lot Description 0-1 Unit/Acre
Dwelling Type House
Story 3
Entry Level Three Or More
Sewer Public Sewer
Water Public
Level or Stories Three Or More
New Construction No
Schools
School District Rim Of The World
Others
Senior Community No
Tax ID 0333562040000
Acceptable Financing Cash, Conventional, Contract
Listing Terms Cash, Conventional, Contract
Special Listing Condition Standard






