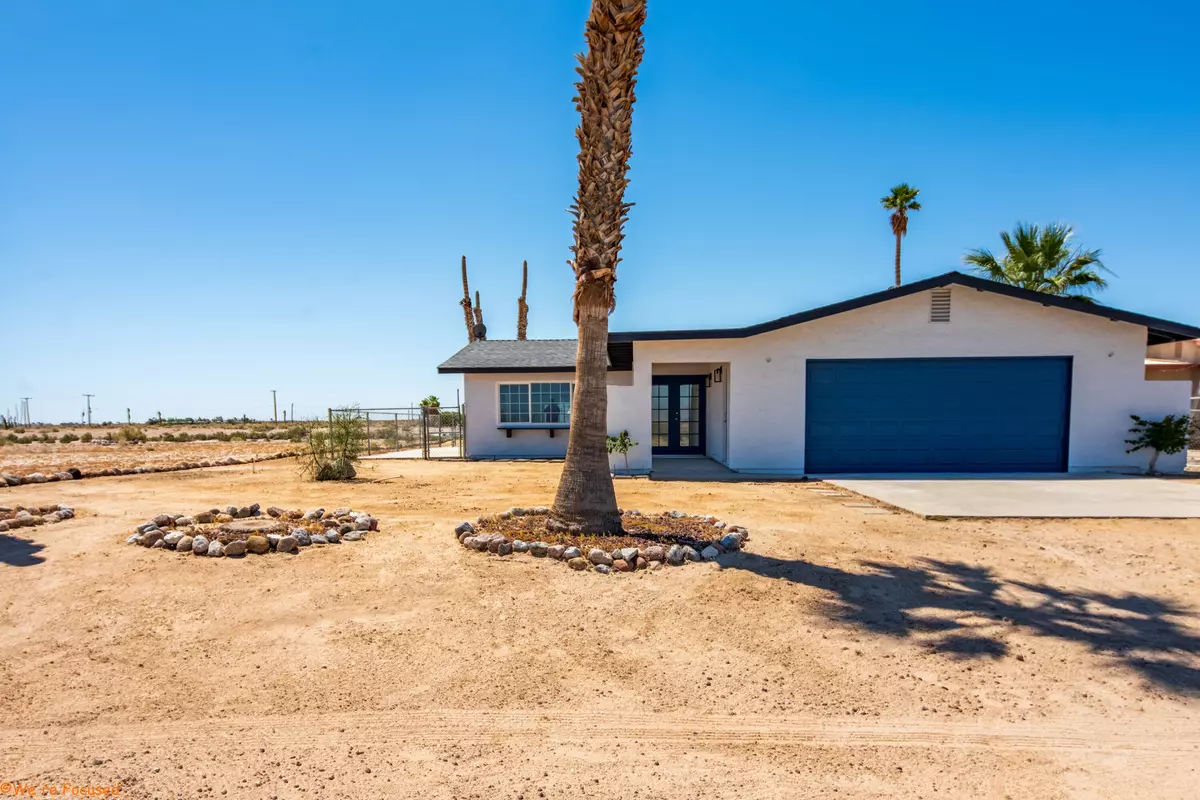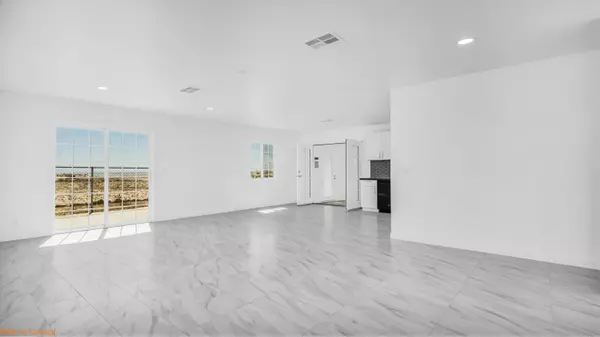
943 Pelican Island CT Thermal, CA 92274
2 Beds
2 Baths
1,726 SqFt
UPDATED:
10/16/2024 03:22 AM
Key Details
Property Type Single Family Home
Sub Type Single Family Residence
Listing Status Active
Purchase Type For Sale
Square Footage 1,726 sqft
Price per Sqft $182
Subdivision Salton City
MLS Listing ID 219111363
Bedrooms 2
Full Baths 2
HOA Y/N No
Year Built 1978
Lot Size 0.398 Acres
Property Description
Inside, modern upgrades and quality finishes are featured throughout. The fixtures and details add a touch of charm without compromising on functionality.
Outside, the large backyard is ideal for entertaining or relaxing by the water. Whether hosting gatherings or enjoying some quiet time, the space is perfect for making memories.
Don't miss out on this home! Schedule a tour today to explore its possibilities.
Location
State CA
County Imperial
Area 317 - Valerie Jean, Oasis, Desert Shr, Salton Cty
Interior
Heating Central
Cooling Air Conditioning, Ceiling Fan(s), Evaporative Cooling, Wall/Window Unit(s)
Furnishings Unfurnished
Fireplace false
Exterior
Garage false
Garage Spaces 2.0
Fence Chain Link
Waterfront true
Waterfront Description Lake
View Y/N true
View Bay, Desert, Hills, Lake, Mountain(s), Panoramic
Private Pool No
Building
Lot Description Back Yard, Front Yard, Cul-De-Sac
Story 1
Entry Level Ground
Sewer In, Connected and Paid
Level or Stories Ground
Schools
School District Coachella Valley Unified
Others
Senior Community No
Acceptable Financing 1031 Exchange, Cal Vet Loan, Cash, Cash to Existing Loan, Cash to New Loan, Contract, Conventional, Fannie Mae, FHA, Private Financing Available, VA Loan
Listing Terms 1031 Exchange, Cal Vet Loan, Cash, Cash to Existing Loan, Cash to New Loan, Contract, Conventional, Fannie Mae, FHA, Private Financing Available, VA Loan
Special Listing Condition Standard





