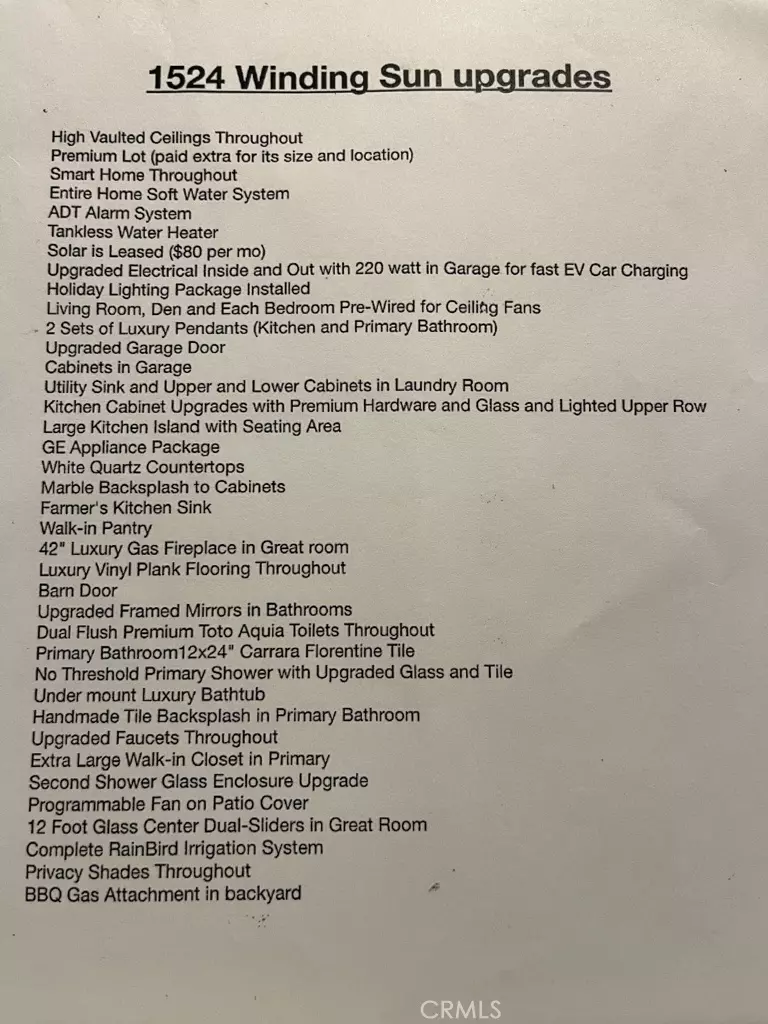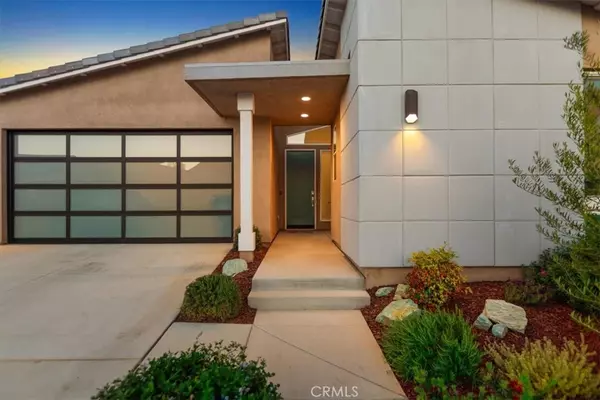
1524 Winding Sun DR Beaumont, CA 92223
2 Beds
3 Baths
2,226 SqFt
UPDATED:
10/08/2024 04:00 PM
Key Details
Property Type Single Family Home
Sub Type Single Family Residence
Listing Status Active
Purchase Type For Sale
Square Footage 2,226 sqft
Price per Sqft $273
Subdivision ,Altis
MLS Listing ID EV24094285
Bedrooms 2
Full Baths 2
Half Baths 1
Construction Status Turnkey
HOA Fees $305/mo
HOA Y/N Yes
Year Built 2021
Lot Size 7,379 Sqft
Acres 0.1694
Property Description
Location
State CA
County Riverside
Area 263 - Banning/Beaumont/Cherry Valley
Rooms
Main Level Bedrooms 2
Ensuite Laundry Washer Hookup, Electric Dryer Hookup, Gas Dryer Hookup, Inside, Laundry Room
Interior
Interior Features Breakfast Bar, Cathedral Ceiling(s), Furnished, Open Floorplan, Pantry, Quartz Counters, Recessed Lighting, All Bedrooms Down, Attic, Bedroom on Main Level, Entrance Foyer, Main Level Primary, Primary Suite, Walk-In Pantry, Walk-In Closet(s)
Laundry Location Washer Hookup,Electric Dryer Hookup,Gas Dryer Hookup,Inside,Laundry Room
Heating Central, Forced Air, High Efficiency, Natural Gas
Cooling Central Air, High Efficiency
Flooring Tile
Fireplaces Type Blower Fan, Electric, Gas, Living Room
Fireplace Yes
Appliance Dishwasher, Free-Standing Range, Gas Cooktop, Disposal, Gas Oven, Gas Range, Microwave, Refrigerator, Tankless Water Heater, Vented Exhaust Fan, Water To Refrigerator, Dryer, Washer
Laundry Washer Hookup, Electric Dryer Hookup, Gas Dryer Hookup, Inside, Laundry Room
Exterior
Exterior Feature Lighting, Fire Pit
Garage Concrete, Door-Single, Garage Faces Front, Garage
Garage Spaces 2.0
Garage Description 2.0
Fence Excellent Condition, Vinyl
Pool Community, Filtered, Gunite, Heated, In Ground, Lap, Association
Community Features Curbs, Gutter(s), Storm Drain(s), Suburban, Sidewalks, Gated, Park, Pool
Utilities Available Cable Available, Electricity Connected, Natural Gas Connected, Phone Available, Sewer Connected, Water Connected
Amenities Available Billiard Room, Clubhouse, Controlled Access, Fitness Center, Fire Pit, Game Room, Meeting Room, Meeting/Banquet/Party Room, Outdoor Cooking Area, Barbecue, Picnic Area, Playground, Pickleball, Pool, Recreation Room, Spa/Hot Tub, Trail(s)
View Y/N Yes
View City Lights, Hills, Mountain(s), Neighborhood
Roof Type Slate
Accessibility No Stairs
Porch Concrete
Parking Type Concrete, Door-Single, Garage Faces Front, Garage
Attached Garage Yes
Total Parking Spaces 2
Private Pool No
Building
Lot Description 0-1 Unit/Acre, Back Yard, Desert Back, Desert Front, Drip Irrigation/Bubblers, Front Yard, Sprinklers In Rear, Sprinklers In Front, Landscaped, Level, Near Park, Sprinklers Timer
Dwelling Type House
Story 1
Entry Level One
Foundation Slab
Sewer Public Sewer
Water Public
Architectural Style Mid-Century Modern
Level or Stories One
New Construction No
Construction Status Turnkey
Schools
School District Beaumont
Others
HOA Name Altis
Senior Community Yes
Tax ID 408410058
Security Features Security System,Carbon Monoxide Detector(s),Firewall(s),Fire Sprinkler System,Security Gate,Gated Community,Smoke Detector(s)
Acceptable Financing Cash, Cash to New Loan, Conventional, FHA, Submit, VA Loan
Listing Terms Cash, Cash to New Loan, Conventional, FHA, Submit, VA Loan
Special Listing Condition Standard






