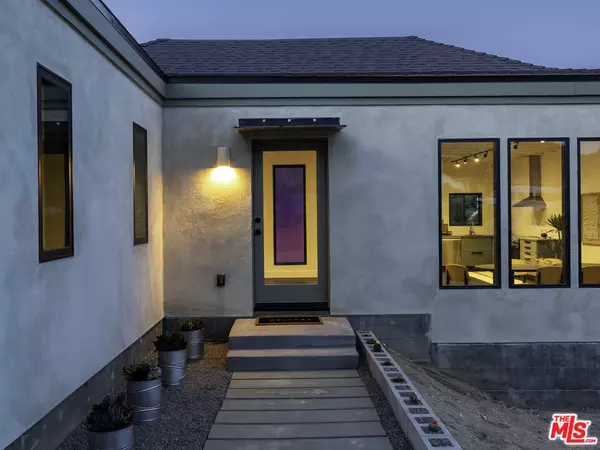
61110 Sandalwood Trl Joshua Tree, CA 92252
3 Beds
3 Baths
1,623 SqFt
UPDATED:
09/27/2024 12:47 AM
Key Details
Property Type Single Family Home
Sub Type Single Family Residence
Listing Status Active
Purchase Type For Sale
Square Footage 1,623 sqft
Price per Sqft $338
MLS Listing ID 24-387923
Style Architectural
Bedrooms 3
Full Baths 2
Half Baths 1
Construction Status New Construction
HOA Y/N No
Year Built 2023
Lot Size 0.413 Acres
Acres 0.4132
Property Description
Location
State CA
County San Bernardino
Area Upper Friendly Hills
Zoning JT/RS-14M
Rooms
Other Rooms None
Dining Room 0
Kitchen Quartz Counters
Interior
Heating Central
Cooling Central
Flooring Engineered Hardwood
Fireplaces Type None
Equipment Range/Oven, Microwave, Dishwasher
Laundry In Closet
Exterior
Garage Carport Attached, Driveway
Garage Spaces 2.0
Pool Filterd Only No Heat, In Ground
Waterfront Description None
View Y/N Yes
View Mountains, Hills, Desert
Roof Type Asphalt
Building
Lot Description Street Paved
Story 1
Sewer Septic Tank
Water Public
Architectural Style Architectural
Level or Stories One
Structure Type Stucco
Construction Status New Construction
Others
Special Listing Condition Standard

The information provided is for consumers' personal, non-commercial use and may not be used for any purpose other than to identify prospective properties consumers may be interested in purchasing. All properties are subject to prior sale or withdrawal. All information provided is deemed reliable but is not guaranteed accurate, and should be independently verified.





