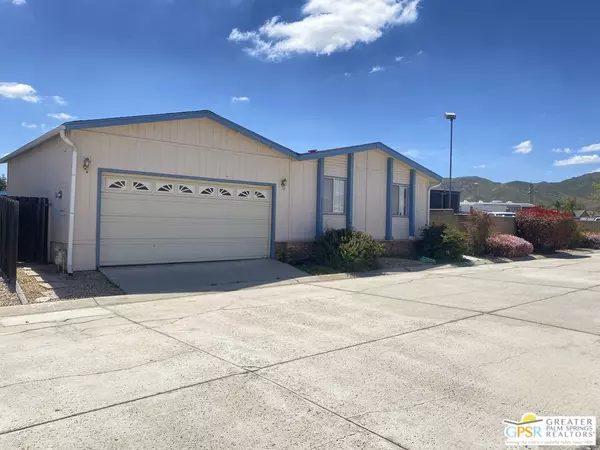
27250 Murrieta Rd #117 Menifee, CA 92586
3 Beds
2 Baths
1,440 SqFt
UPDATED:
06/18/2024 07:35 PM
Key Details
Property Type Manufactured Home
Listing Status Pending
Purchase Type For Sale
Square Footage 1,440 sqft
Price per Sqft $97
MLS Listing ID 24-383485
Bedrooms 3
Full Baths 2
Year Built 1989
Property Description
Location
State CA
County Riverside
Area Menifee
Building/Complex Name Sun Meadows
Rooms
Family Room 1
Dining Room 1
Kitchen Tile Counters, Skylight(s), Pantry, Open to Family Room, Counter Top
Interior
Interior Features Track Lighting, Open Floor Plan, Drywall Walls, Chair Railings
Heating Central, Natural Gas
Cooling Air Conditioning, Ceiling Fan, Central
Flooring Carpet, Tile, Laminate
Fireplaces Type Dining, Bath, Master Bedroom, Living Room, Kitchen
Equipment Ceiling Fan, Dishwasher, Dryer, Garbage Disposal, Gas Dryer Hookup, Gas Or Electric Dryer Hookup, Electric Dryer Hookup, Hood Fan, Ice Maker, Microwave, Range/Oven, Refrigerator, Vented Exhaust Fan, Washer, Water Line to Refrigerator
Laundry Room, In Unit
Exterior
Garage Attached, Garage - 2 Car
Garage Spaces 2.0
Fence Wood, Split Rail
Pool Community
Amenities Available Clubhouse, Card Room, Exercise Room, Gated Community, Pool, Picnic Area, Tennis Courts
View Y/N Yes
View Hills
Roof Type Composition
Handicap Access 2+ Access Exits, DisabilityAccess, Customized Wheelchair Accessible, Grab Bars In Bathroom(s), Wheelchair Ramp(s)
Building
Lot Description Back Yard, Corners Established, Gated Community, Fenced Yard, Landscaped, Street Asphalt, Storm Drains, Single Lot, Street Paved, Street Lighting, Lot-Level/Flat, Walk Street
Story 1
Foundation Other
Sewer Paid
Water Water District, Meter on Property
Structure Type Manufactured Home, Vinyl Siding
Others
Special Listing Condition Standard
Pets Description Call, Yes

The information provided is for consumers' personal, non-commercial use and may not be used for any purpose other than to identify prospective properties consumers may be interested in purchasing. All properties are subject to prior sale or withdrawal. All information provided is deemed reliable but is not guaranteed accurate, and should be independently verified.





