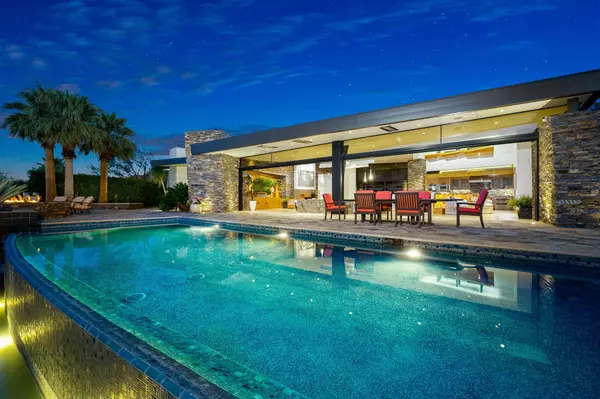
55 Granite Ridge RD Rancho Mirage, CA 92270
4 Beds
6 Baths
6,742 SqFt
UPDATED:
10/16/2024 03:21 AM
Key Details
Property Type Single Family Home
Sub Type Single Family Residence
Listing Status Active
Purchase Type For Sale
Square Footage 6,742 sqft
Price per Sqft $815
Subdivision Mirada Estates
MLS Listing ID 219110201
Bedrooms 4
Full Baths 4
Half Baths 2
HOA Fees $1,066/mo
HOA Y/N Yes
Year Built 2010
Lot Size 0.570 Acres
Property Description
Location
State CA
County Riverside
Area 321 - Rancho Mirage
Interior
Heating Forced Air
Cooling Central Air
Fireplaces Number 2
Fireplaces Type Gas
Furnishings Furnished
Fireplace true
Exterior
Garage false
Garage Spaces 3.0
Pool Infinity, Private, In Ground
View Y/N true
View City Lights, Mountain(s), Panoramic, Valley
Private Pool Yes
Building
Story 1
Entry Level Ground
Sewer In, Connected and Paid
Level or Stories Ground
Others
Senior Community No
Acceptable Financing Cash, Cash to New Loan, Submit
Listing Terms Cash, Cash to New Loan, Submit
Special Listing Condition Standard





