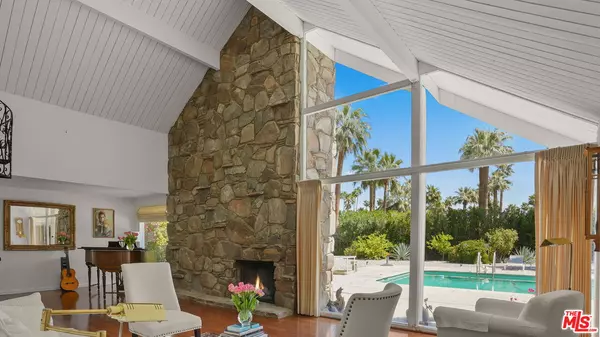
722 N High Rd Palm Springs, CA 92262
4 Beds
3 Baths
2,562 SqFt
UPDATED:
04/23/2024 07:01 AM
Key Details
Property Type Single Family Home
Sub Type Single Family Residence
Listing Status Active
Purchase Type For Sale
Square Footage 2,562 sqft
Price per Sqft $1,319
Subdivision Vista Las Palmas
MLS Listing ID 24-380209
Style Architectural
Bedrooms 4
Full Baths 3
HOA Y/N No
Year Built 1958
Lot Size 0.390 Acres
Acres 0.39
Property Description
Location
State CA
County Riverside
Area Palm Springs Central
Zoning R1C
Rooms
Other Rooms GuestHouse
Dining Room 1
Interior
Heating Central
Cooling Air Conditioning, Central
Flooring Mixed
Fireplaces Number 2
Fireplaces Type Living Room, Guest House
Equipment Built-Ins, Dishwasher, Dryer, Freezer, Garbage Disposal, Hood Fan, Ice Maker, Range/Oven, Refrigerator, Washer, Solar Panels, Alarm System
Laundry Laundry Closet Stacked
Exterior
Garage Garage - 2 Car, Driveway - Concrete
Garage Spaces 6.0
Pool In Ground
View Y/N Yes
View Desert, Hills
Roof Type Shingle, Wood
Building
Story 1
Water Public, In Street
Architectural Style Architectural
Level or Stories One
Others
Special Listing Condition Standard

The information provided is for consumers' personal, non-commercial use and may not be used for any purpose other than to identify prospective properties consumers may be interested in purchasing. All properties are subject to prior sale or withdrawal. All information provided is deemed reliable but is not guaranteed accurate, and should be independently verified.





