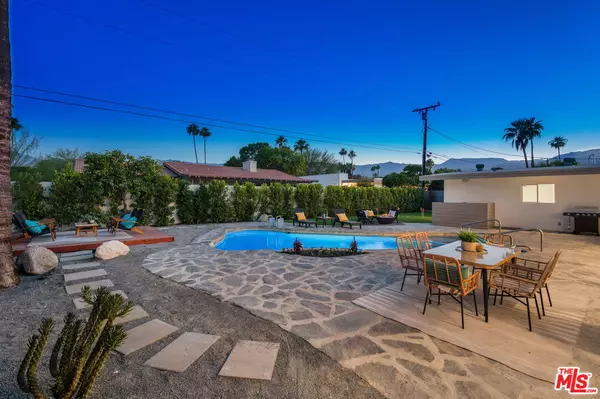
74085 Setting Sun Trl Palm Desert, CA 92260
4 Beds
5 Baths
2,699 SqFt
UPDATED:
08/22/2024 09:11 PM
Key Details
Property Type Single Family Home
Listing Status Active
Purchase Type For Rent
Square Footage 2,699 sqft
Subdivision Not In A Development
MLS Listing ID 24-356213
Style Mid-Century
Bedrooms 4
Full Baths 4
Half Baths 1
Year Built 1961
Lot Size 10,890 Sqft
Acres 0.25
Property Description
Location
State CA
County Riverside
Area Palm Desert South
Zoning R110M
Rooms
Dining Room 0
Interior
Heating Central
Cooling Central
Flooring Tile
Fireplaces Type None
Equipment Barbeque, Garbage Disposal, Microwave, Dishwasher
Laundry In Unit
Exterior
Garage Driveway
Garage Spaces 3.0
Pool In Ground
Amenities Available None
View Y/N Yes
View Mountains
Building
Story 1
Architectural Style Mid-Century
Level or Stories One
Others
Pets Description Yes

The information provided is for consumers' personal, non-commercial use and may not be used for any purpose other than to identify prospective properties consumers may be interested in purchasing. All properties are subject to prior sale or withdrawal. All information provided is deemed reliable but is not guaranteed accurate, and should be independently verified.





