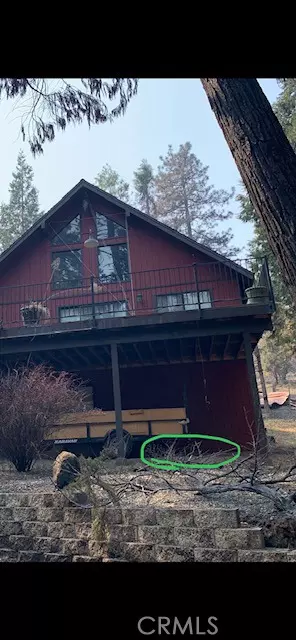
3 Town Hill WAY Berry Creek, CA 95916
3 Beds
3 Baths
2,613 SqFt
UPDATED:
09/30/2024 06:38 PM
Key Details
Property Type Single Family Home
Sub Type Single Family Residence
Listing Status Active
Purchase Type For Sale
Square Footage 2,613 sqft
Price per Sqft $172
MLS Listing ID OR22258069
Bedrooms 3
Full Baths 3
Construction Status Repairs Cosmetic
HOA Y/N No
Year Built 1984
Lot Size 3.320 Acres
Acres 3.32
Property Description
Windows recently repair with 8 retro fit windows. Please see supplementals for more details. CAL Fire has inspected the property and supplied a DSI. Fire cleanup is ongoing by ALL HANDS & HEARTS with Butte County Fire Safety Council. Buyer to verify square footage. Public records states 1508 sq ft home, Property Profile states 2613 sq ft and last appraisal showed 2616 sq ft.COME TO ENJOY THE MOUNTAIN ATMOSPHERE AND LIVE MINUTES FROM LAKE OROVILLE AND ENJOY THE FISHING, CAMPING, HIKING AND BOATING.!! NORTH OF BERRY CREEK ENJOY BUCKS LAKE FOR HUNTING, FISHING AND HIKING. ENJOY THE BUFFETS AT CASINOS NEAR BY !!SO MUCH MORE TO EXPLORE IN OUR NECK OF THE WOODS !!
Location
State CA
County Butte
Zoning U
Rooms
Main Level Bedrooms 1
Ensuite Laundry Laundry Room
Interior
Interior Features Breakfast Area, Separate/Formal Dining Room, Eat-in Kitchen, Granite Counters, High Ceilings, Living Room Deck Attached, Multiple Staircases, Loft, Main Level Primary
Laundry Location Laundry Room
Heating Central, Wood Stove
Cooling Central Air
Flooring Carpet, Laminate
Fireplaces Type None
Fireplace No
Appliance Dishwasher, Electric Cooktop, Electric Oven, Disposal, Water Heater, Dryer, Washer
Laundry Laundry Room
Exterior
Garage Attached Carport, Circular Driveway, Gravel, RV Hook-Ups, RV Access/Parking, RV Covered
Carport Spaces 1
Fence Wire
Pool None
Community Features Hiking, Rural
Utilities Available Electricity Connected, Propane, Water Available
View Y/N Yes
View Neighborhood
Roof Type Composition
Porch Covered, Deck, Patio, Wrap Around
Parking Type Attached Carport, Circular Driveway, Gravel, RV Hook-Ups, RV Access/Parking, RV Covered
Total Parking Spaces 1
Private Pool No
Building
Lot Description 2-5 Units/Acre
Dwelling Type House
Story Three Or More
Entry Level Three Or More
Foundation Combination, Concrete Perimeter
Sewer Septic Tank
Water Well
Architectural Style Custom
Level or Stories Three Or More
New Construction No
Construction Status Repairs Cosmetic
Schools
High Schools Oroville
School District Oroville Union
Others
Senior Community No
Tax ID 062510045000
Acceptable Financing Cash to New Loan, Conventional, Contract
Listing Terms Cash to New Loan, Conventional, Contract
Special Listing Condition Standard






